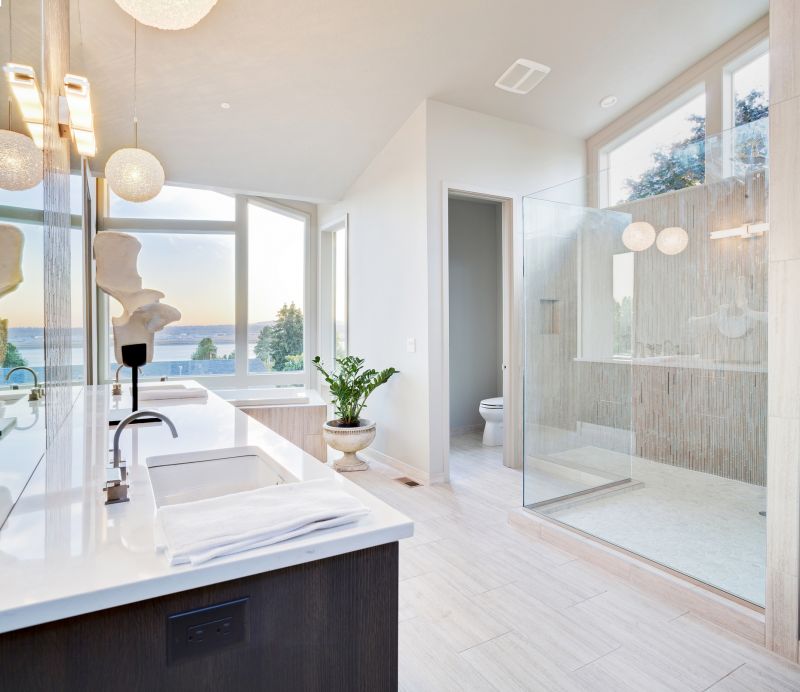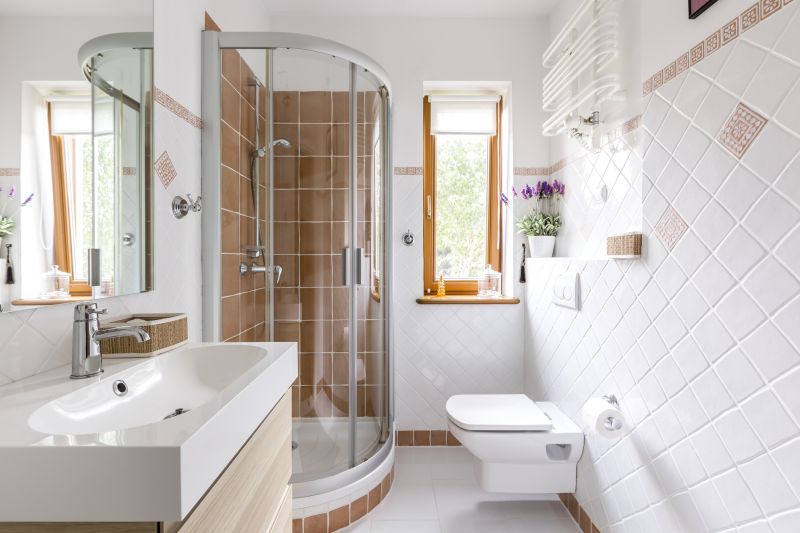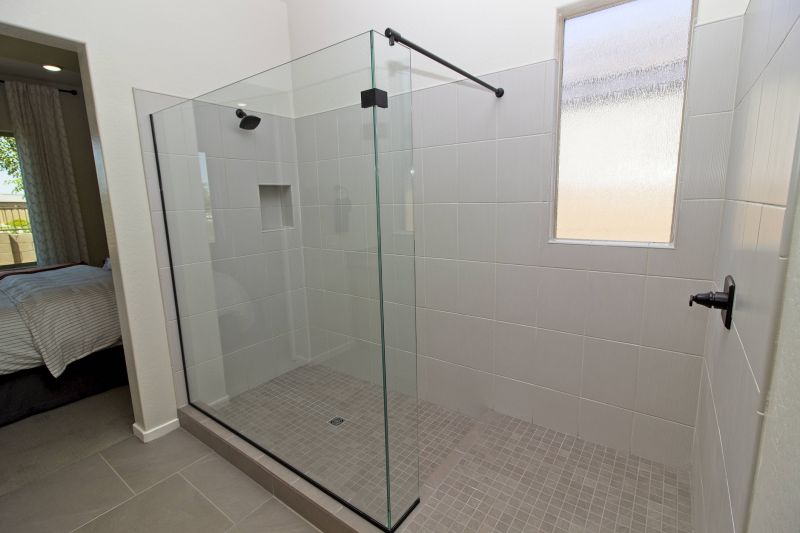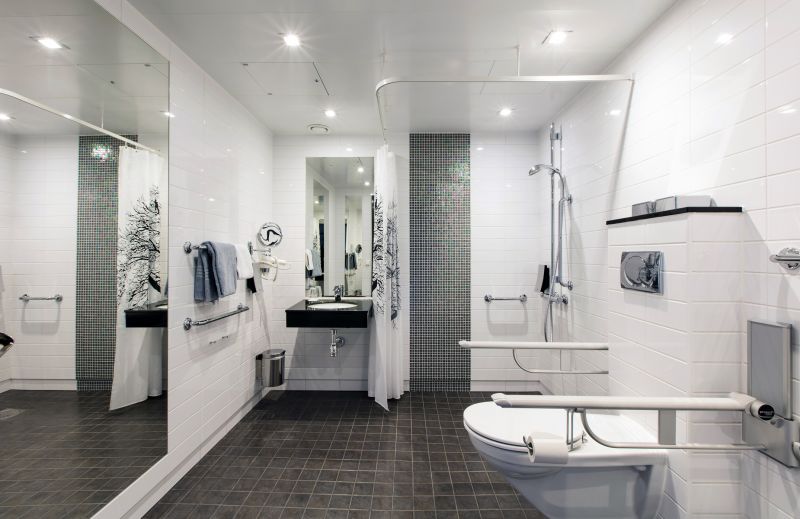Small Bathroom Shower Layouts That Maximize Space
Designing a shower space in a small bathroom requires careful planning to maximize functionality and aesthetic appeal. Efficient layouts can make a significant difference in the usability of the space, offering comfort without sacrificing style. With a variety of options available, small bathroom shower layouts can be tailored to fit different preferences and constraints, ensuring that even compact areas feel open and inviting.
Corner showers utilize space efficiently by fitting into the corners of small bathrooms. These layouts often feature glass enclosures that visually expand the room and reduce clutter, making them ideal for maximizing limited space.
Walk-in showers provide a sleek, open feel by eliminating the need for doors or curtains. They are accessible and can be designed with minimal framing, creating a seamless look that enhances the perception of space.

A compact shower with a clear glass enclosure helps open up the room and allows natural light to flow freely.

This layout maximizes corner space with a rounded or angular shower stall, ideal for tight bathroom corners.

A walk-in design with frameless glass creates a modern, spacious feel in small bathrooms.

Incorporating built-in shelving optimizes storage without encroaching on the limited floor space.
| Layout Type | Description |
|---|---|
| Corner Shower | Fits into bathroom corners, saving space and providing a functional shower area. |
| Walk-In Shower | Features an open design with minimal framing, enhancing room openness. |
| Tub-Shower Combo | Combines a bathtub with a shower, ideal for versatile small spaces. |
| Sliding Door Shower | Uses sliding doors to save space on door swing clearance. |
| Neo-Angle Shower | Designed with angled walls to fit into tight corners efficiently. |
| Wet Room | An open-plan shower area with waterproof flooring, maximizing space. |
| Shower with Bench | Includes a built-in seat to improve comfort and accessibility. |
| Glass Partition Shower | Uses glass panels to separate the shower area while maintaining openness. |
In small bathroom designs, choosing the right layout involves balancing space constraints with user needs. Corner showers are popular for their ability to utilize often underused corners, freeing up more room for other fixtures. Walk-in showers offer a modern aesthetic and ease of access, which can be particularly beneficial in compact spaces. Incorporating storage solutions such as built-in shelves or niche areas within the shower can help keep the space organized and clutter-free. Additionally, utilizing transparent or light-colored glass enclosures can create the illusion of a larger space, making the bathroom feel less cramped.
Designers often recommend minimal framing and simple lines to enhance the sense of openness. Sliding or bi-fold doors are advantageous in small layouts because they do not require additional clearance to open. Furthermore, selecting fixtures proportionate to the space ensures that the shower does not overpower the room. For example, a compact shower stall with a streamlined design can provide all necessary functions without making the bathroom feel congested. Thoughtful placement of fixtures and fixtures that blend seamlessly into the surroundings contribute to a cohesive, functional small bathroom.








